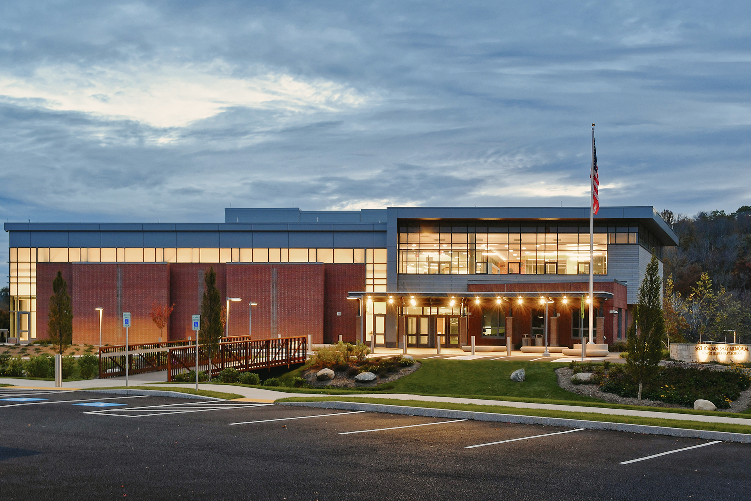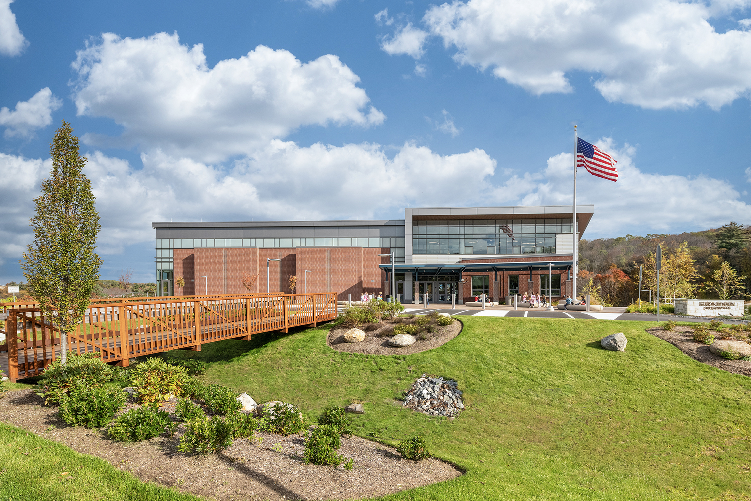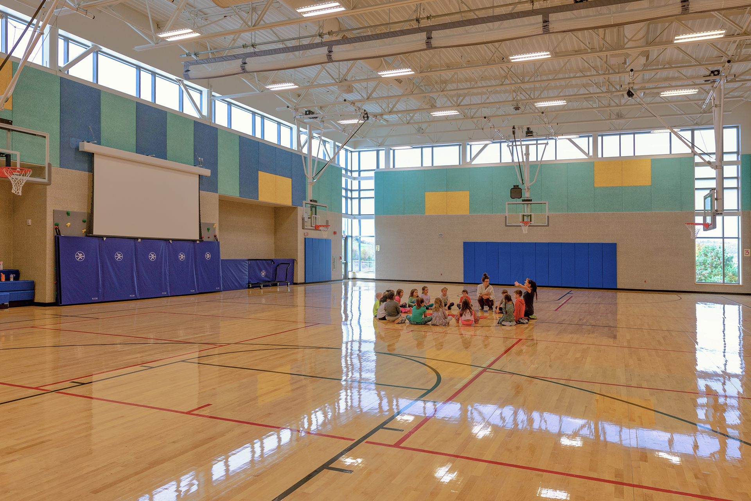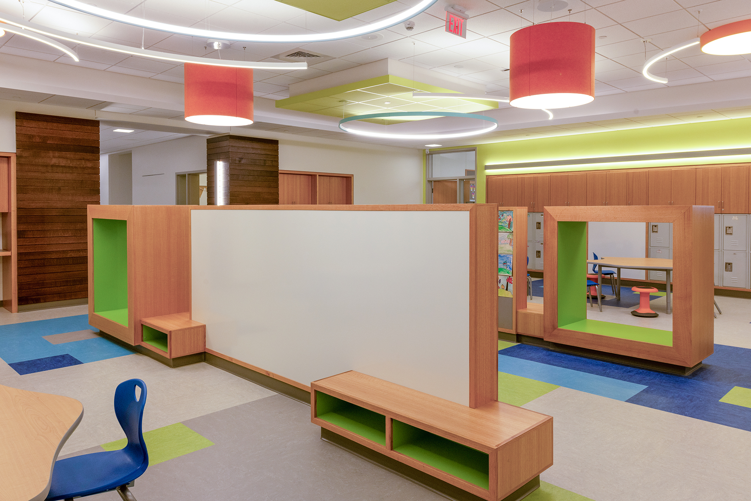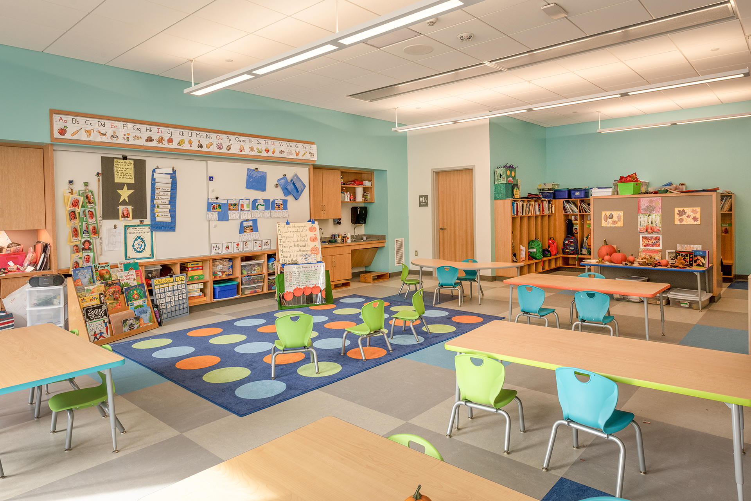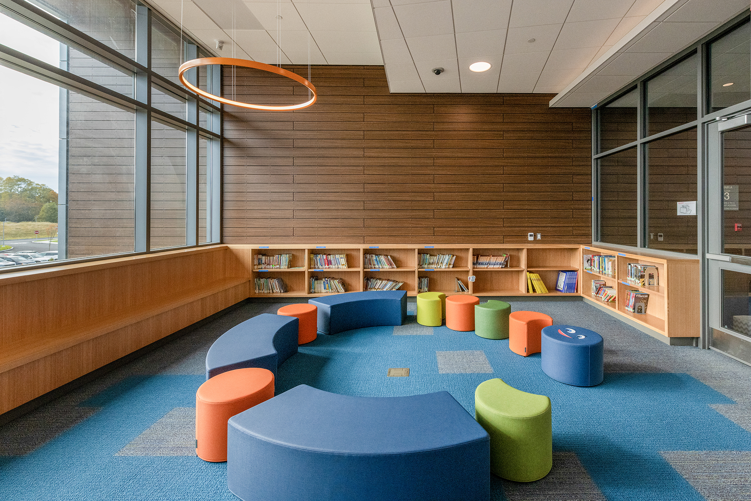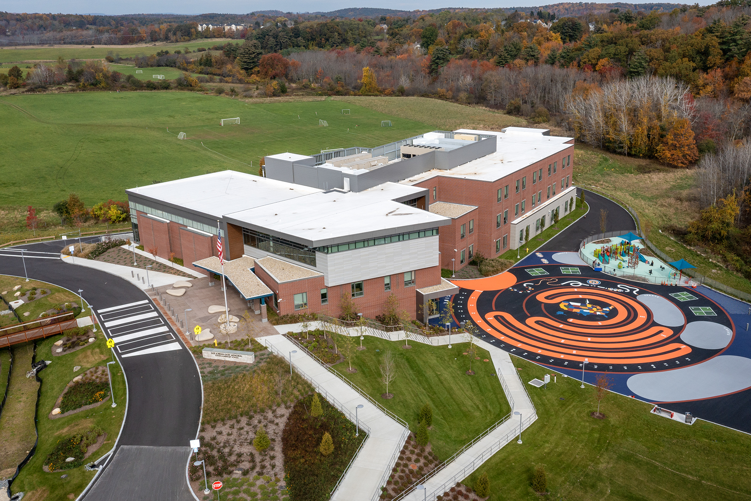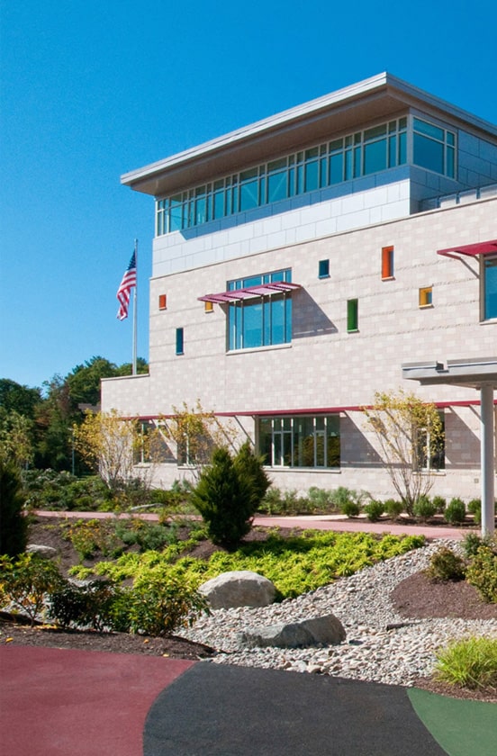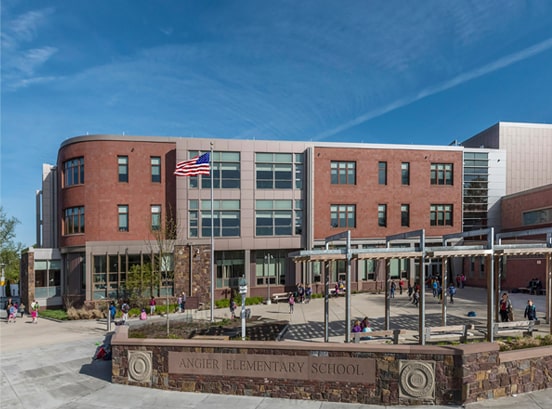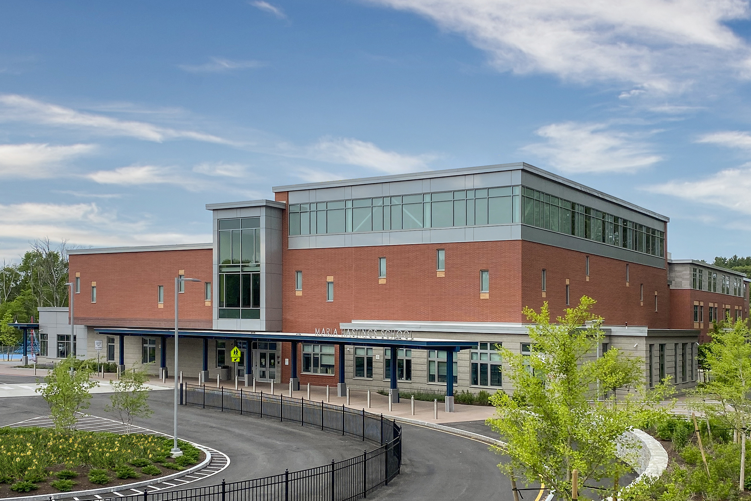Sgt. Jordan Shay Memorial Lower Elementary School
Amesbury, MA
The previous Amesbury Elementary School was built in 1968. In addition to being undersized for its enrollment and modern educational needs, its existing systems were still in use but in need of replacement. Repair, renovation, and addition options for the building proved both cost prohibitive and difficult due to limitations of the old structure and significant wetlands, therefore other sites were sought. In addition, to create equity between the city’s two elementary schools, the grade organization was reconfigured so that the primary grade levels would be in the new school with grades 3–5 in Amesbury’s other elementary school. In addition, a site adjacent to the other school was the least problematic, therefore a “campus” would be created in the process.
The design takes advantage of its sloping site to minimize the building’s visible height, and incorporates transparency to provide natural light and allow the building to feel connected to its exterior environment. For a building of its size, the plan feels compact and easy to navigate, a real advantage for the young students. Its minimal circulation space also functions as adaptive teaching spaces and project based learning in the form of project areas connected to groups of classrooms. There is also an interactive educational display about Amesbury’s history with a prominent location near the school’s entry. The new school incorporates the latest technology into its flexible design that allows for future curriculum changes and enrollment fluctuations.
