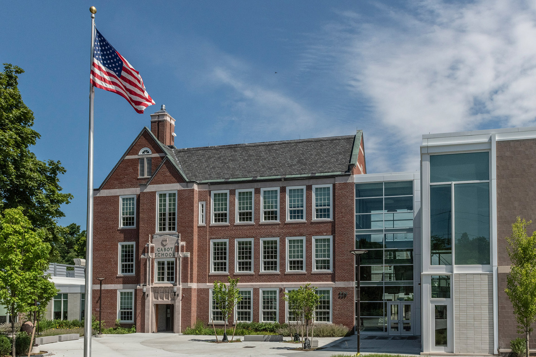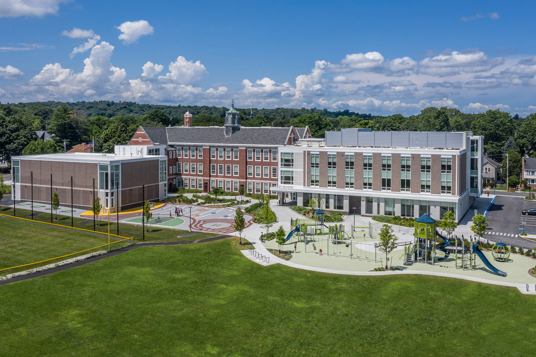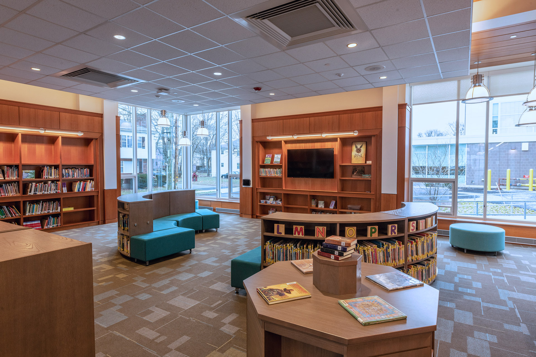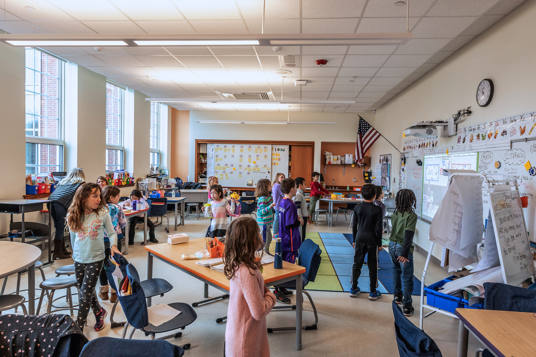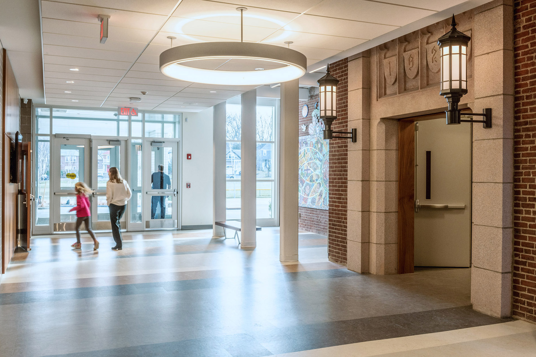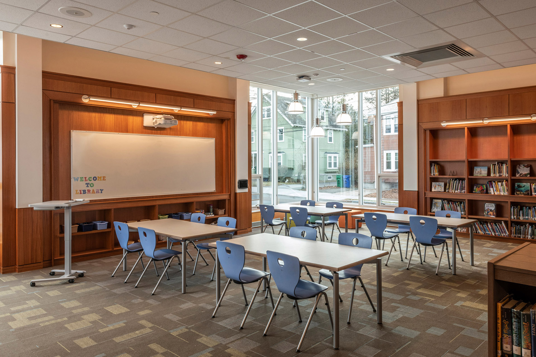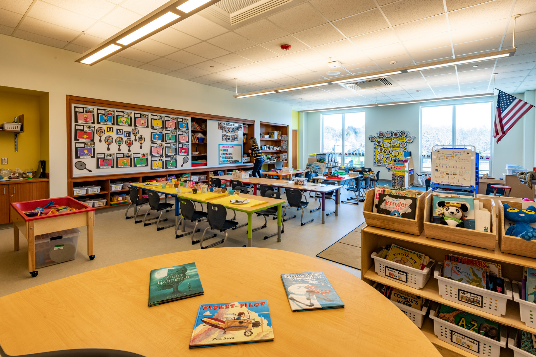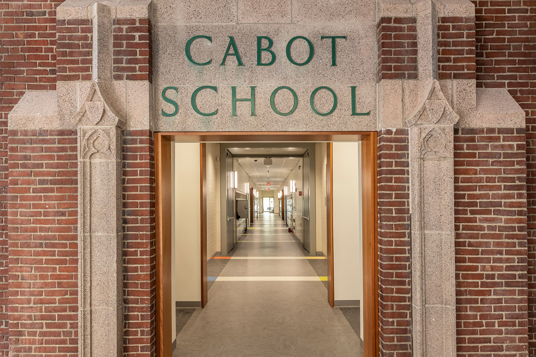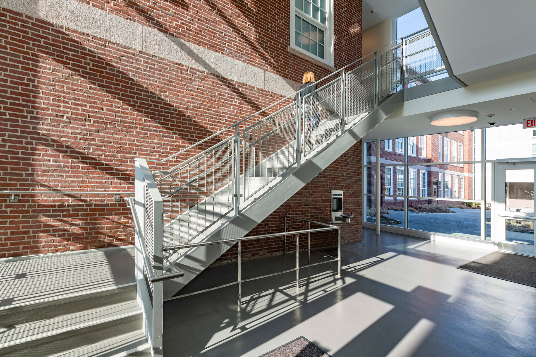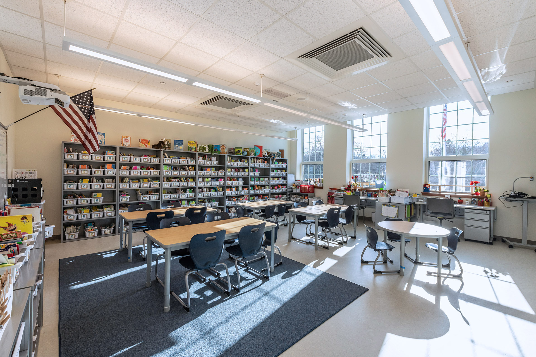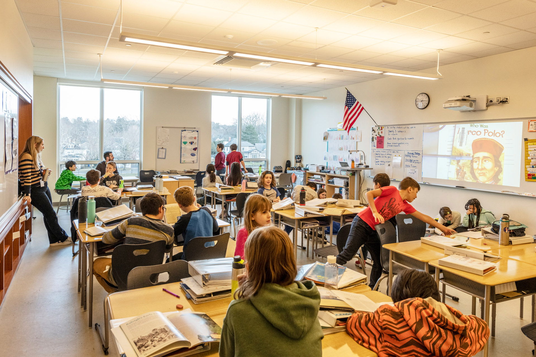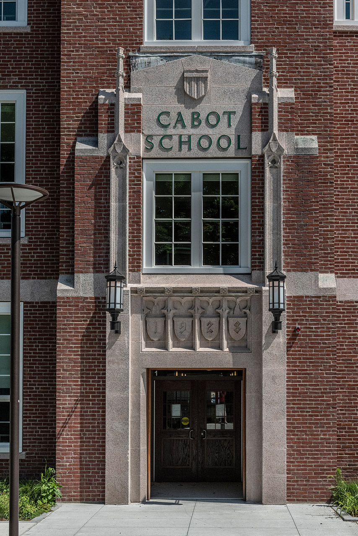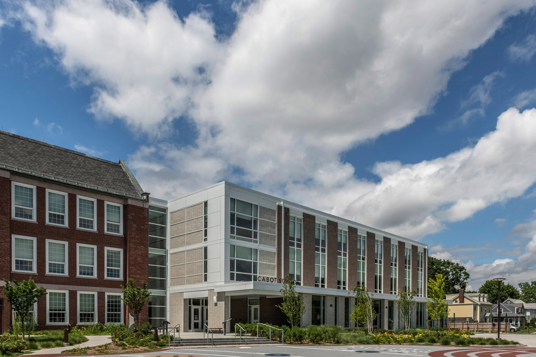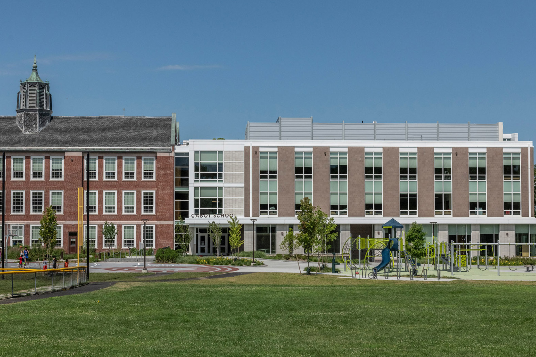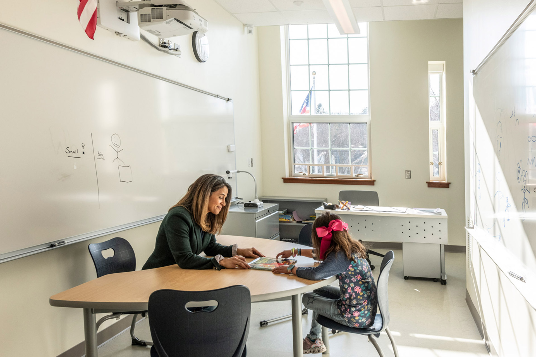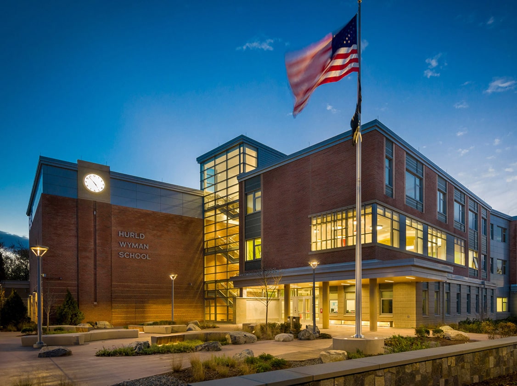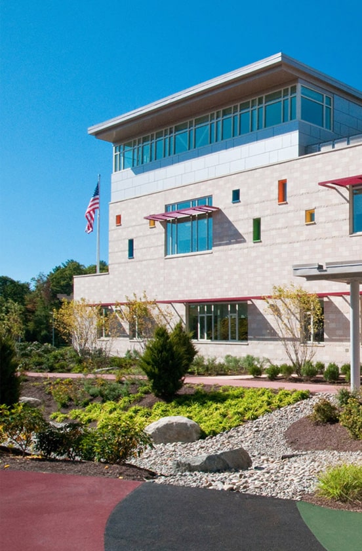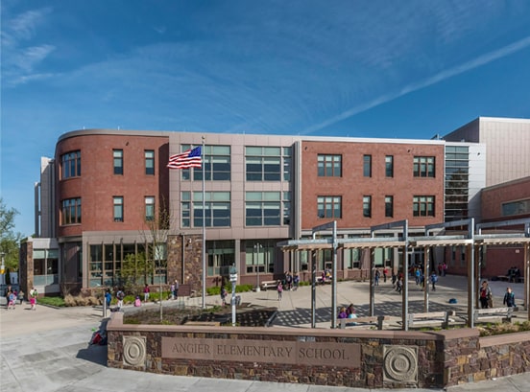Cabot Elementary School
Newton, MA
The renovation and additions to the Cabot School maintain the character of the original historic building while providing necessary updates to support the educational program. The 1929 building is centrally located and serves as the hub of activity. A three-story addition provides new classrooms, art and music rooms, and a cafetorium. The single-story library addition relates to the scale of the surrounding neighborhood, and the gymnasium addition opens onto an expansive park. Outdoor learning spaces are nestled between the additions.
Varying masonry sizes, textures, and muted colors emphasize the traditional waterstruck brick, replicated historic windows, and copper detailing of the 1929 building. Each addition is connected with a glass link that differentiates the new construction.
Public spaces are located on the ground floor to support community use and compartmentalized access. Spatial relationships, adjacencies, and materials are integral to the interior design. Students from kindergarten through fifth grade comprise the school’s population, which includes a low incidence special education program. The interior design provides a wide range of flexible spaces easily tailored to student needs.
“Could the Cabot community be any luckier? Every ounce of planning, listening and designing was worth it.”
Sandra Guryan, Former Deputy Superintendent, Newton Public Schools
